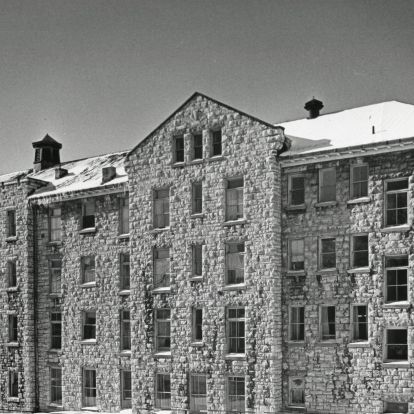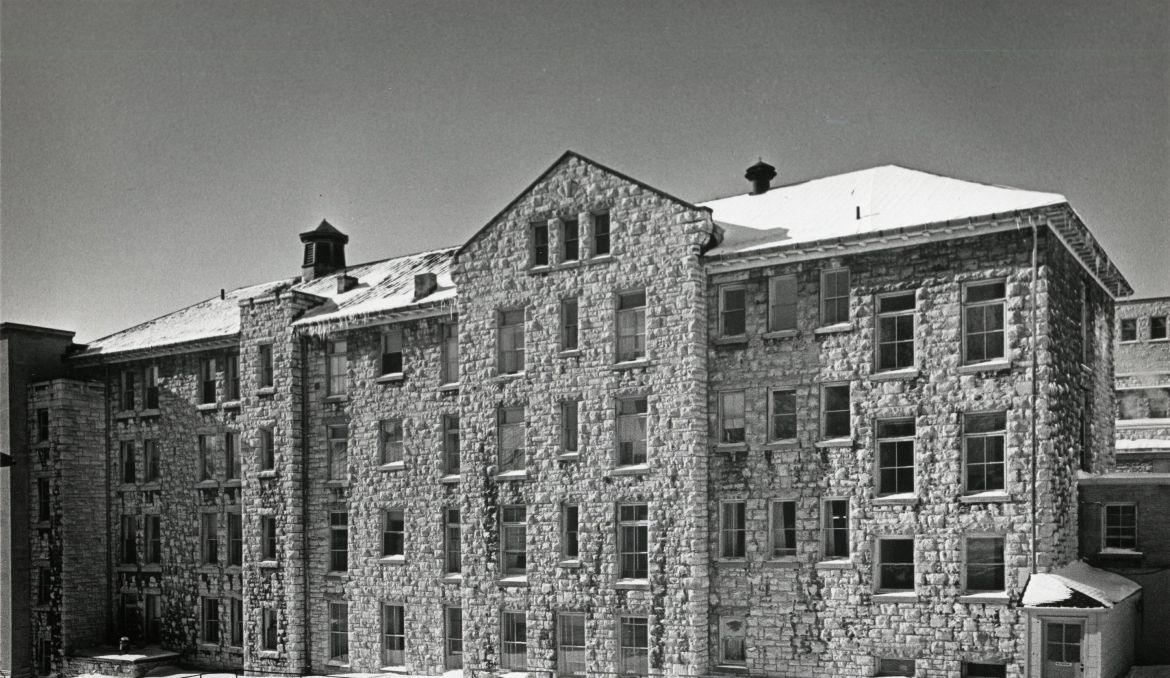Before the late 19th century, only those who could not afford to be cared for in their homes sought charitable medical care in hospitals; but, as the practice of medicine underwent revolutionary changes in the 19th century, more and more people came to see hospitals as the best site for the care of acute illness and injury. Only 25 per cent of hospital patients paid for the services received in 1898. By 1914 over 50 per cent of patients paid. To meet the needs of this growing class of patients, between 1912 and 1914 the hospital constructed the Empire Wing.
The Empire Wing opened in 1914 whilst patriotic sentiments about the British Empire ran high. The wing, located to the rear of the Main Building and attached to it by underground passageway, provided space for thirty private patient rooms, an indication hospital care had become acceptable and that greater numbers of patients were willing and able to pay for treatment, and a new pathological laboratory. The three-storey building was built in a long rectangular plan that followed the pavilion style, similar to the Doran Wing. Much like the KGH buildings that came before it, the Empire Wing followed the trend of segregating specific services in specific buildings; yet, one can begin to see the transition to larger, multi-storey hospital complexes that defined hospital design from the mid-twentieth century onward.


The Empire Wing circa 1914-1919
