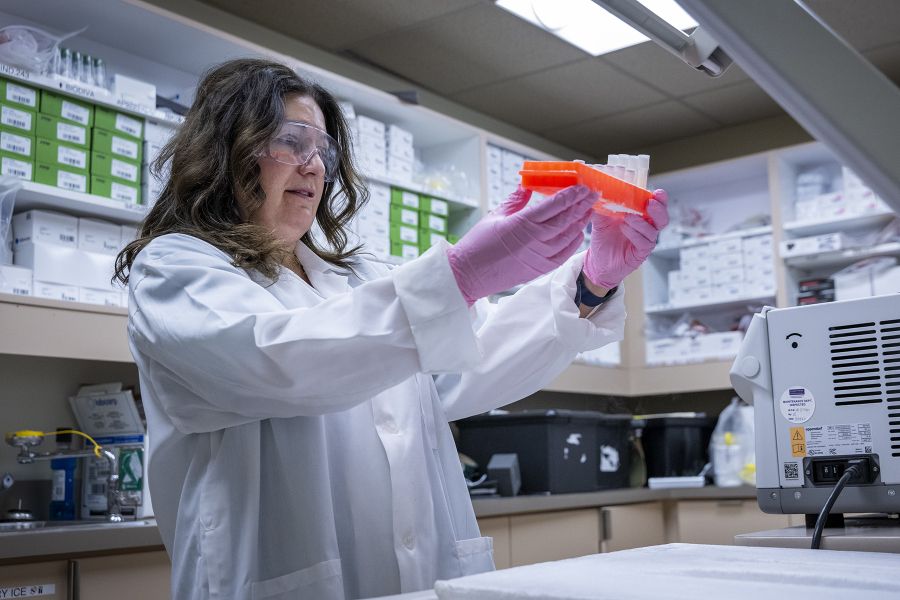Effective immediately masking is required for everyone when present on all inpatient units, in the Emergency Department (ED), the Urgent Care Centre (UCC), and the Children’s Outpatient Centre (COPC).
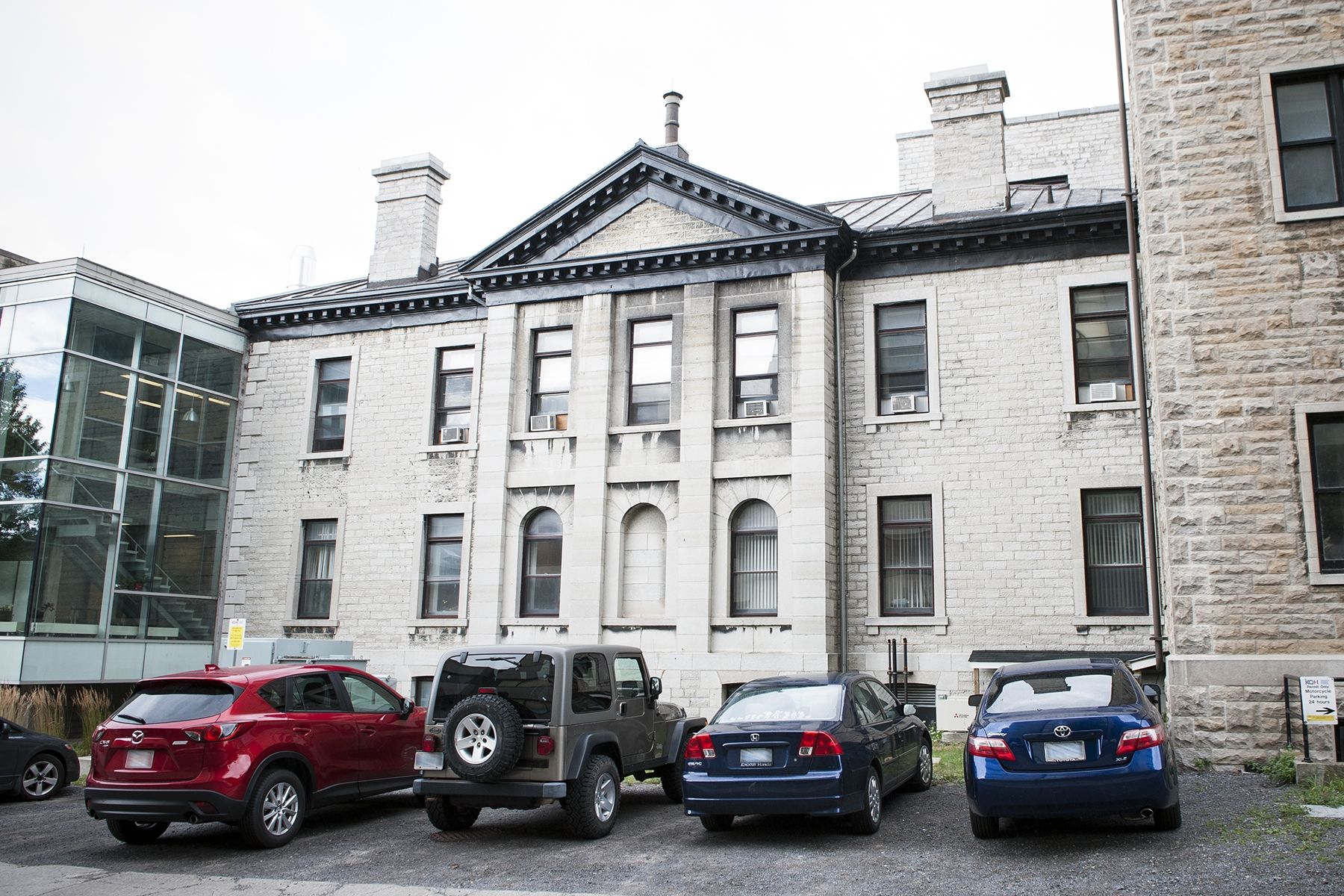
To better meet the needs of the growing number of patients, the Hospital Board appealed to the community in 1892 for funds to construct a women's hospital, a proper laundry, and an up-to-date surgical facility. Construction of the Doran Building, the site of the new women's hospital, began in 1893 after a bequest of $23,000 was received from Michael Doran, head of the Kingston Foundry and Engine Works.
The Doran Building officially opened February 26, 1894. Designed by local architect John Power, the building was constructed in the pavilion style much lauded by Florence Nightingale. The two storey building incorporated long, narrow wards with multiple windows to maximize ventilation. Separate wards were included for maternity cases and for women's diseases. Additionally, five private rooms were offered at a rate of $10 a week. An operating room was furnished with the latest equipment. Other rooms in the building included laboratories, surgeons' rooms, and an office for the Head Nurse.
For more information, visit the Museum of Health Care online or download the new App: "Transformation of the Kingston General Hospital 1835-1914."
KGH will mark the 175th anniversary durning the week of September 23, 2013.
Do you have an interesting story to share about your history with KGH? Use the comment section below to tell us!
Special thanks to our presenting sponsor, Lovell Drugs and our event sponsors, Honeywell and KCCU.
Gallery
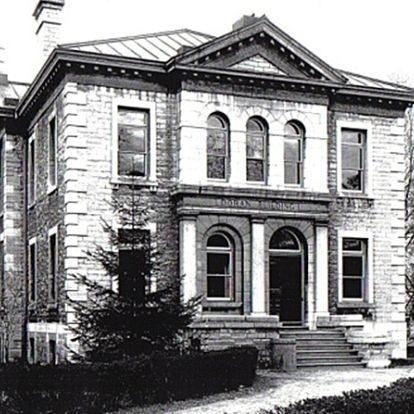
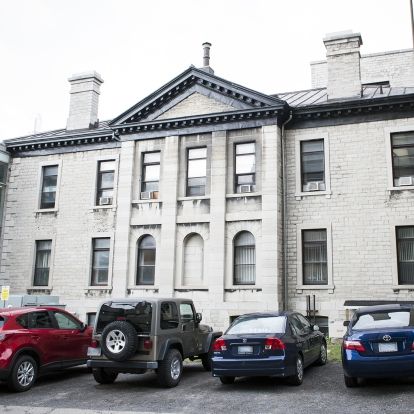
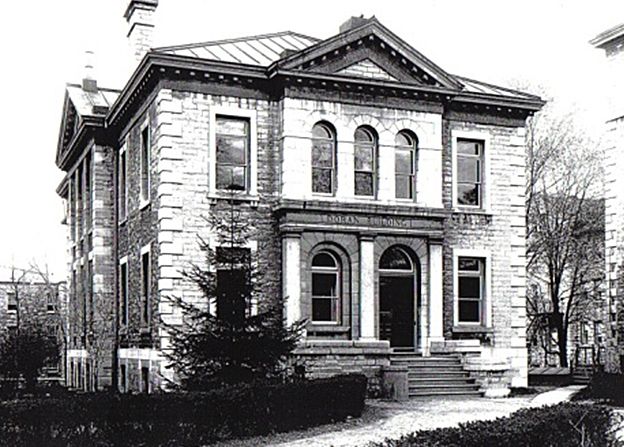
The Doran Building was designed to be a women's hospital and it officially opened in 1894. Today, it is mainly used for research and as an office space. Much of it's original architecture is hidden as it's connected to both the Angada wing and the GIDRU b
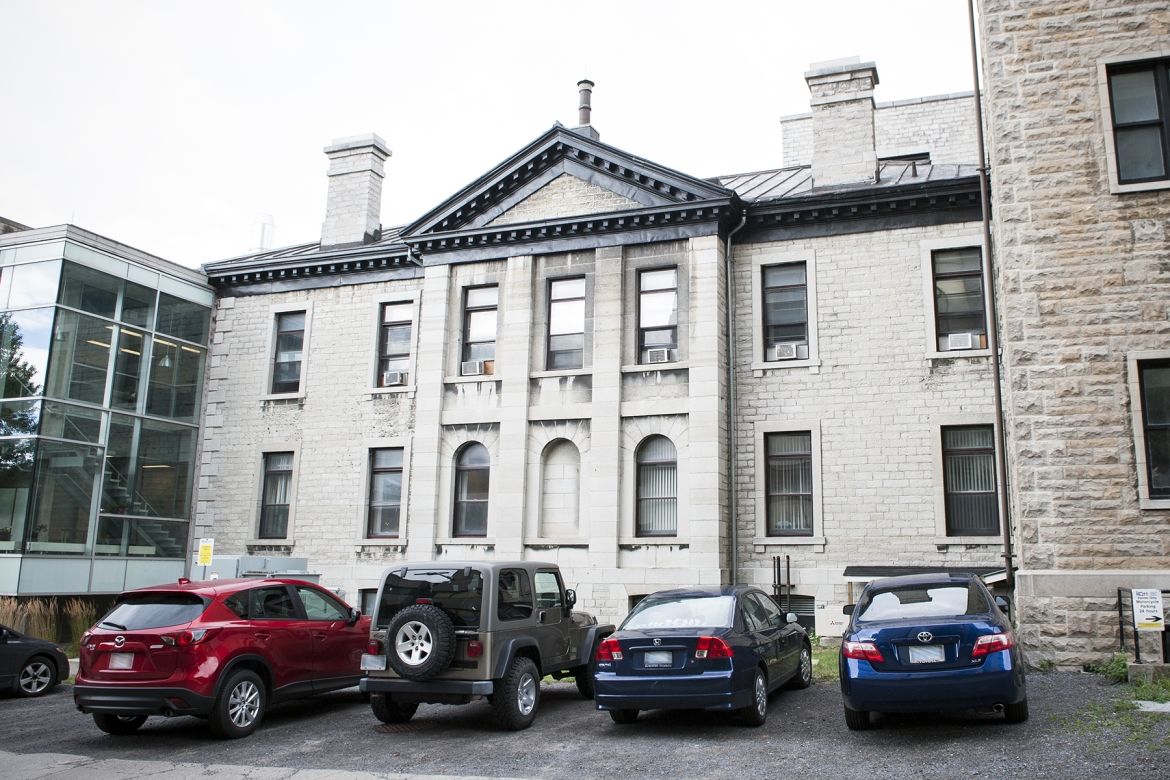
The Doran Building as it stands today, mainly used for research and as office space. Much of it's original architecture is hidden as it is connected to both the Angada wing and the GIDRU building.


