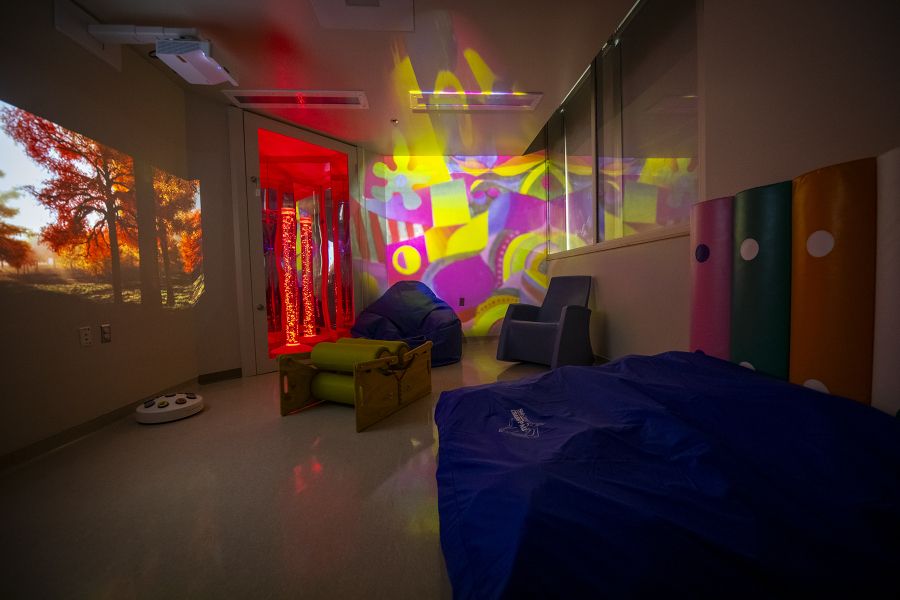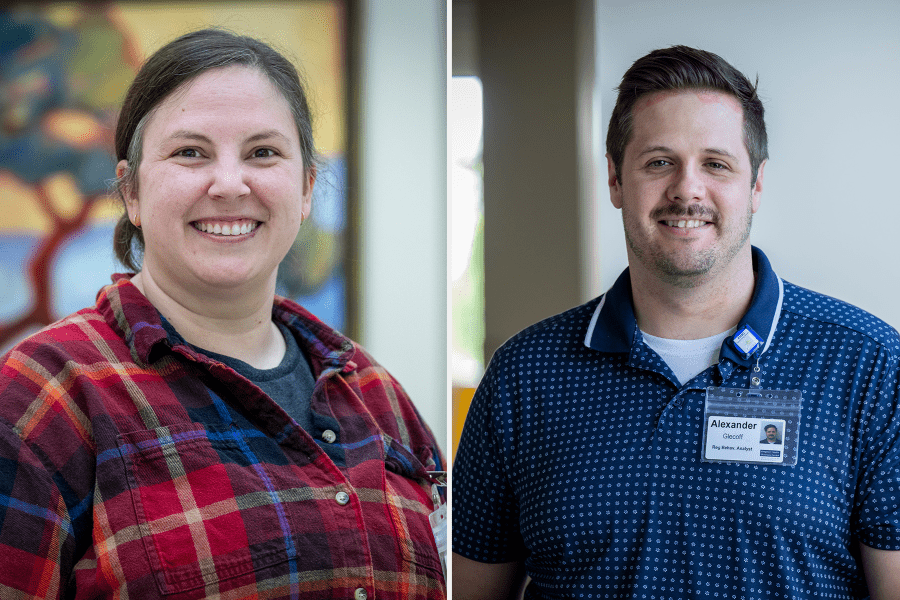Effective immediately masking is required for everyone when present on all inpatient units, in the Emergency Department (ED), the Urgent Care Centre (UCC), and the Children’s Outpatient Centre (COPC).
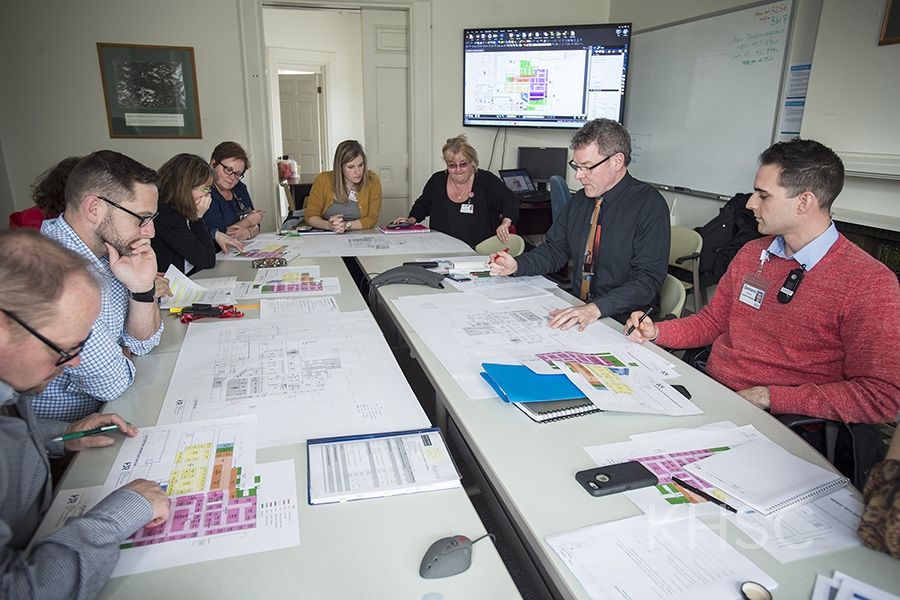
For the past few months teams made up of staff, physicians and patients from across the KGH site have been busy talking about what our facilities will look like in the future. They’re now closing in on a major milestone as several key planning documents are almost complete.
For our Phase 2 Redevelopment project KHSC is planning to construct an eight story tower on Stuart Street that will be home to a brand new Emergency Department (ED), Operating Rooms, Clinical Labs, Neonatal Intensive Care Unit, Labour and Delivery Unit, as well as a new IT Data Centre.
Working groups from those key areas are currently finalizing the some of the planning documents for the new spaces. These documents include detailed information about the type of rooms, sizes, adjacencies and how the rooms should function.
“This work is a critical first step to determine what our new spaces will eventually look like. We are currently on schedule to submit the documents to the South East Local Health Integration Network and Ministry of Health and Long-Term Care in the fall,” says Brenda Carter, VP and Executive Sponsor for the redevelopment project. “Each of the working groups is doing excellent work. They are carefully thinking about how to build spaces that will meet the needs of care teams as well as our future patients and families.”
To help guide their work the teams toured other hospitals to see how their spaces were built and how they function. They also worked with our consultants from Agnew Peckham to predict what our future patient volumes will look like.
“Our clinical team has had very interesting discussions with the consultants and architects when thinking about the design of these new spaces,” says Damiano Loricchio, lead of the ED working group. “Currently in the ED, we have had to incorporate modernized patient flow and workflow processes around our outdated spaces. In the future, we’ll have a new space that will be built to support best practices and better meet patient needs.”
For example, teams have discussed changes to the design of the ambulance entrance to the ED, layout of space in the NICU, and how to create private spaces for families in our Labour and Delivery Unit.
Over the next couple of months our architects will begin to take all the information gathered and create block schematics drawings based on the planning documents. Those will then be reviewed by staff and physicians in the five clinical areas.
Another important part of the project has been determining all the areas that will be displaced as a result of the construction. The Empire, Dietary and Douglas wings, as well as Etherington Hall building will all be torn down to make way for the new tower.
“We’ve met with almost all of the departments and services in those buildings to understand their needs and the type of spaces they currently have,” says Carter. “Next we will create a plan that will account for everyone who will be displaced to ensure they have spaces in both the short-term and long-term.”
The planning documents will be submitted to the Ministry and if approved, KHSC would be able to move to the next stage of our project which would include the creation of more detailed architectural plans.
However, before any construction can begin, the Ministry must also be satisfied that KGH will be able to meet its “local share” of the costs of redevelopment. This is typically 10 per cent of the cost of construction and 100 per cent of equipment for new facilities. Work is underway through the University Hospitals Kingston Foundation (UHKF) to ensure the necessary funds can be raised in the next few years. If all goes well, construction could begin as early as 2020.
Gallery
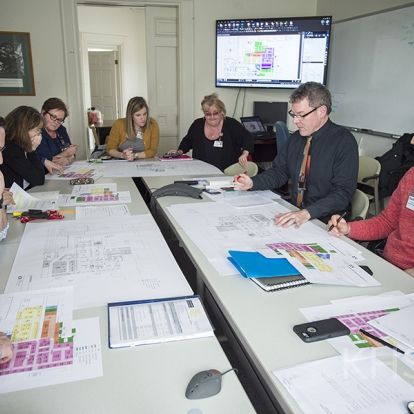
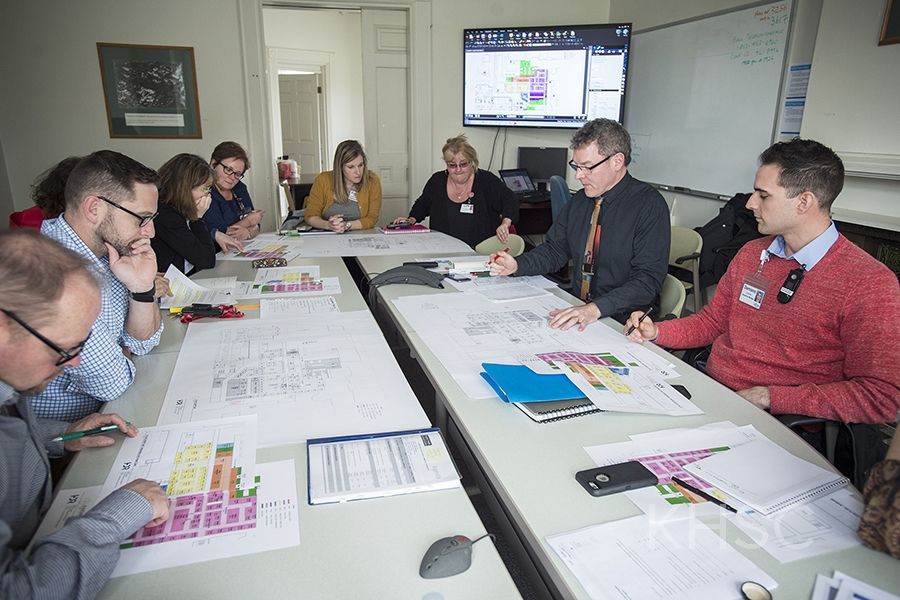
The Emergency Department working group studies plans for their new space


