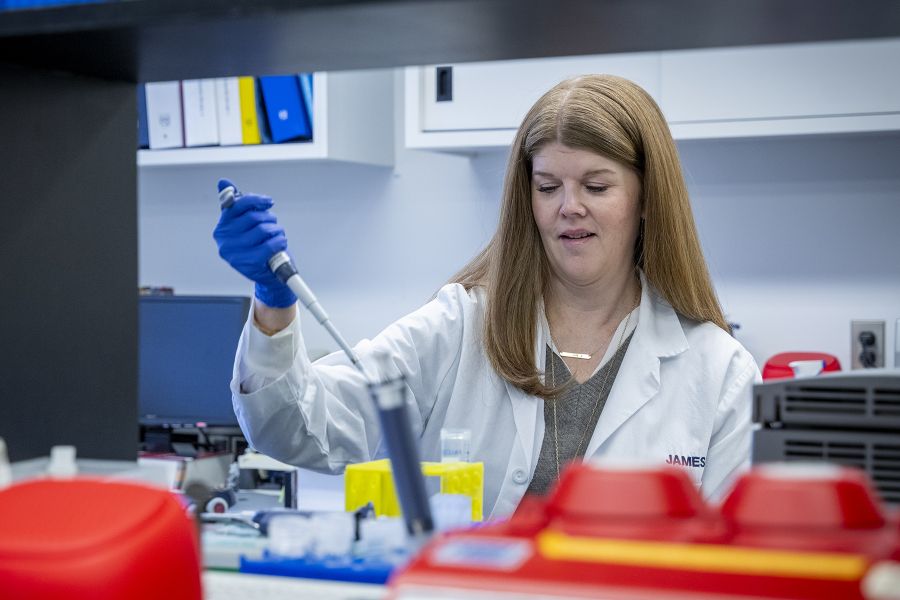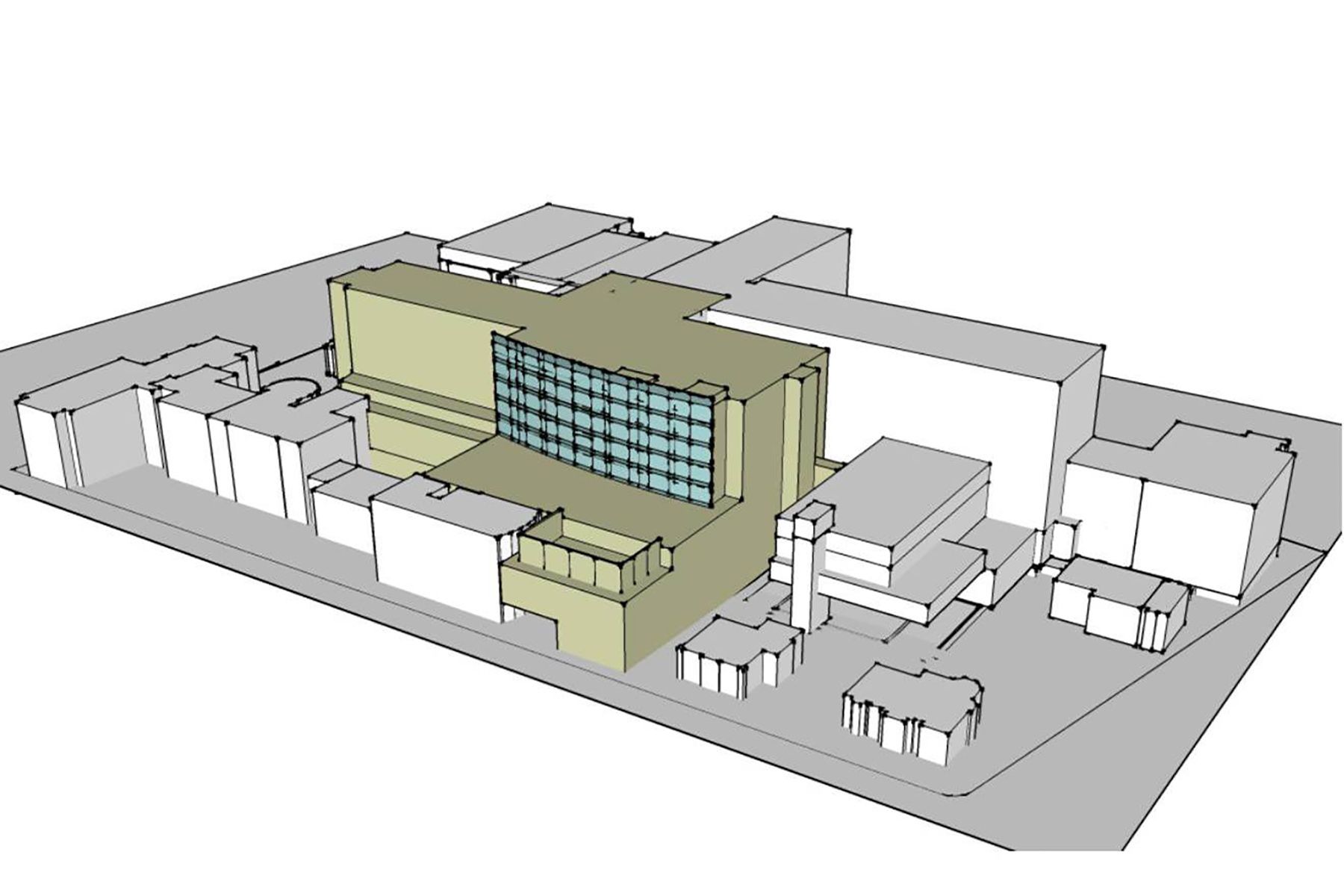
Despite being years away from breaking ground, KGH’s Phase 2 Redevelopment project is beginning to pick up steam. Working groups representing key areas of the hospital involved in the $500 million project have begun to talk about what they will need in their new spaces.
Phase 2 Redevelopment will include the construction of an eight story tower on Stuart Street that will be home to a brand new Emergency Department (ED), Operating Rooms, Clinical Labs, Neonatal Intensive Care Unit, Labour and Delivery unit, as well as a new IT Data Centre. Teams made up of physicians and staff from those areas are now talking about what type of rooms and spaces are required, what size they should be and how they should function.
“We’re hearing some really good ideas from our working groups which will help shape our plans,” says Brenda Carter, Vice President and Executive Sponsor for the project. “It’s an exciting time as we plan for new, modern facilities that will allow us to meet patient needs in the future. Hearing directly from the teams that will deliver this care is vital to our success.”
Team members from the working groups have also started to tour other hospitals that have undergone their own redevelopment projects. For example, a team from the ED recently visited hospitals in Hamilton and Oakville to see what may be possible in our own spaces.
“It was helpful to see the processes and best practices in use in other Emergency Departments in Ontario,” says Julie Caffin, Program Operational Director of the ED. “We want to create new processes in our department and then design flexible spaces around those processes so that we can be even more responsive to our patients’ needs.”
To make room for our 500,000 square foot new facility, KGH will tear down our Empire, Dietary and Douglas buildings, as well as Etherington Hall. The team will soon begin to survey the spaces that will be demolished, or otherwise impacted, to make sure no one is left behind.
“We recognize that some people will be impacted by either the demolition or construction and may not necessarily be moving into the new facility,” says Allan McLuskie, Director of Facilities Management. “One of our core principles will be that we will have a plan in place for everyone who will be displaced, so they have a space both in the short-term and long-term here at KGH.”
All this work is being done with the goal of submitting our Phase 2 functional plan to the Ministry of Health and Long-Term Care by the end of the summer. If it’s approved, KGH would be able to move to the next stage of our project which would include the creation of detailed architectural drawings.
Before construction can begin the Ministry must also be satisfied that KGH will be able to meet its “local share” of the costs of redevelopment. This is typically 10 per cent of the cost of construction and 100 per cent of equipment for new facilities. Work is underway through the University Hospitals Kingston Foundation (UHKF) to ensure the local share of the project can be raised in the next few years.
If all goes well, we could anticipate construction to begin as early as 2020.
If you would like to learn more about the fundraising campaign, including how to donate or become involved visit www.uhkf.ca
Gallery
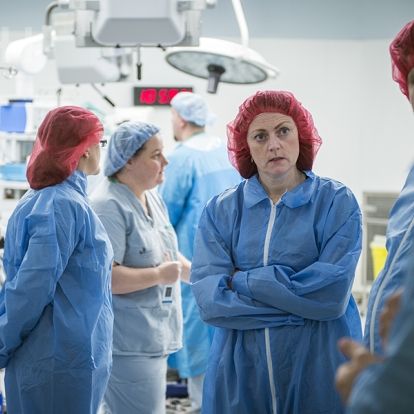
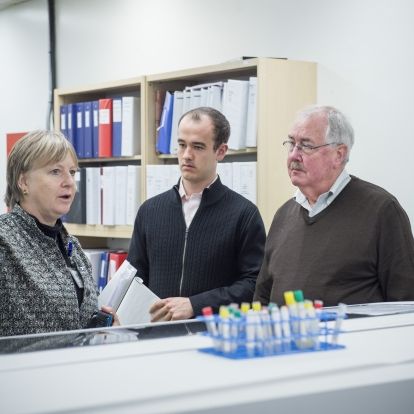
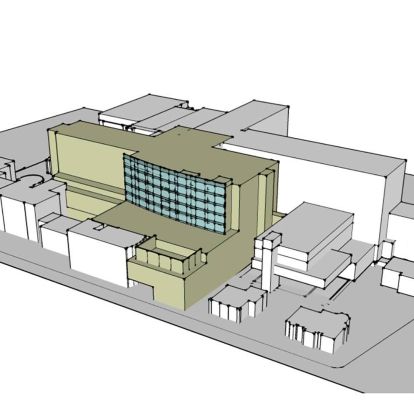
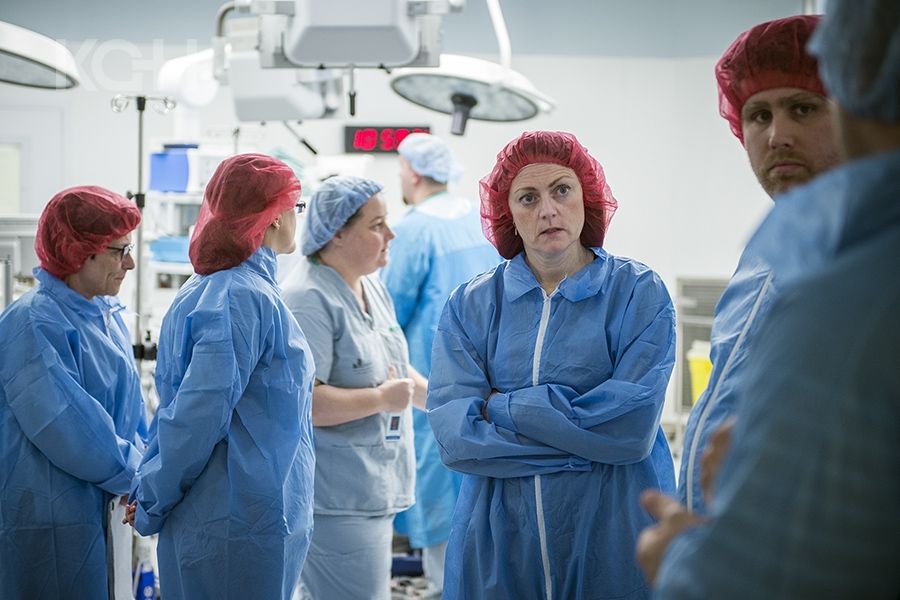
Members of KGH's surgical team visit a recently redeveloped OR in Hamilton
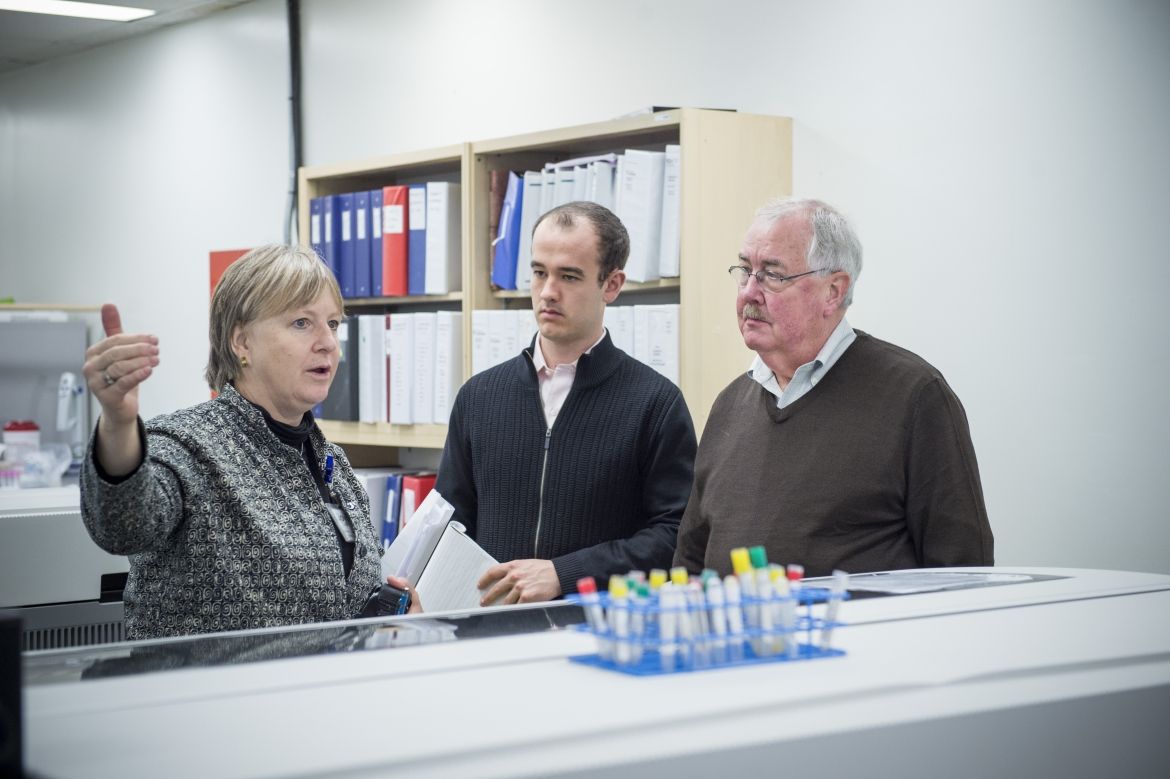
Joyce deVette-McPhail, Director of Clinical Labs, gives redevelopment consultants from Agnew Peckham a tour of our labs, which will be replaced as part of Phase 2 Redevelopment.
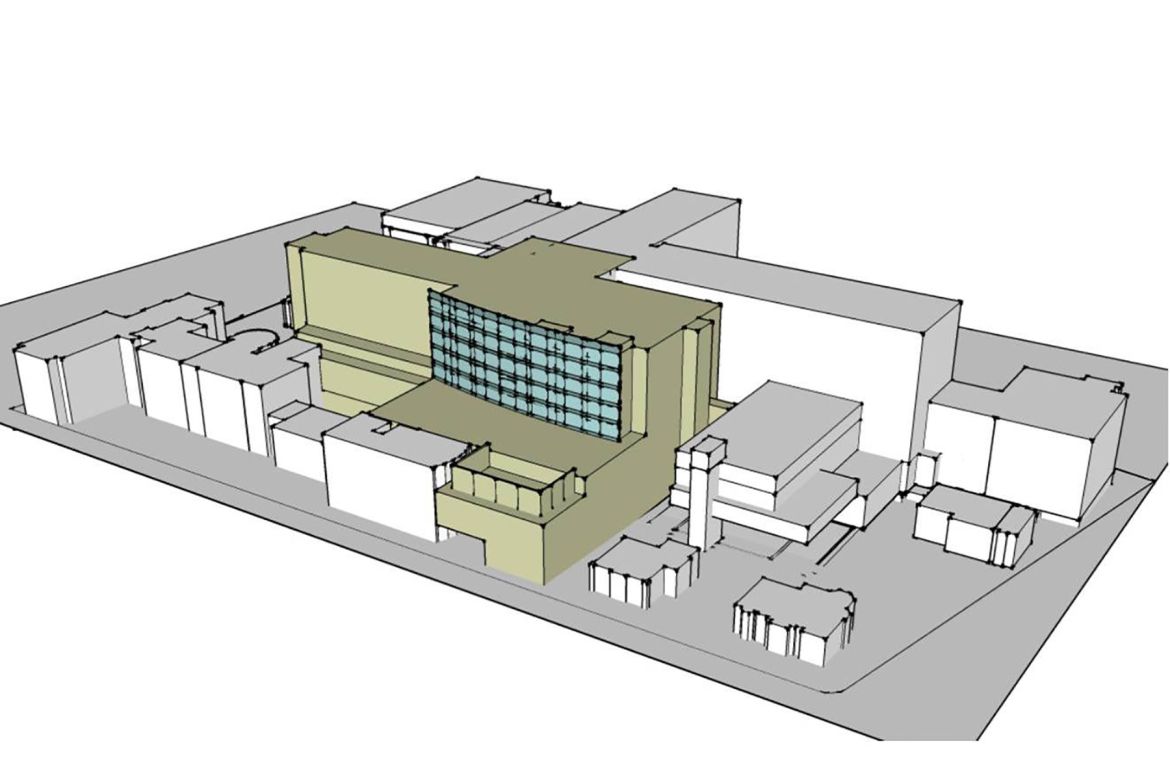
The new facility (in green) will include new Operating Rooms, Emergency Department, Neonatal Intensive Care Unit and more.

